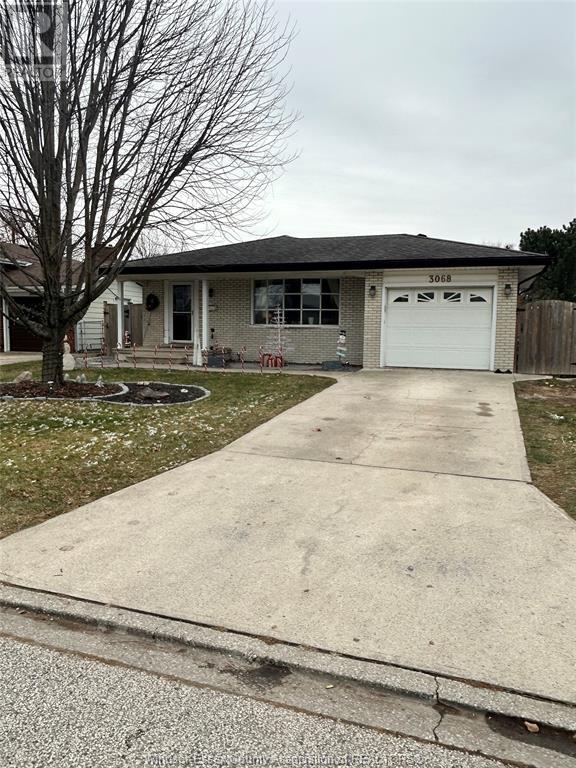Property Specs:
Price$499,900.00
CityWindsor, ON
Bed / Bath4 / 2 Full
Address3068 RUSHTON DRIVE
Listing ID24029691
Style4 Level
ConstructionAluminum/Vinyl
FlooringCarpeted, Ceramic/Porcelain, Hardwood
FireplaceGas, Insert
PoolAbove ground pool
ParkingGarage
Land Size50X120 FT
StatusFor sale
Extended Features:
Features Concrete Driveway, Finished Driveway, Front DrivewayOwnership FreeholdAppliances Dishwasher, Microwave, Refrigerator, StoveConstruction Style Split Level BacksplitCooling Central air conditioningFoundation BlockHeating Forced air, FurnaceHeating Fuel Natural gas
Details:
WELCOME TO 3068 RUSHTON DR IN FOREST GLADE. THIS 4 LEVEL BACK SPLIT IS NICELY RENOVATED, CLEAN & WELL MAINTAINED. THE MAIN FLOOR OFFERS A BRAND NEW KITCHEN, DINING ROOM & OVERSIZED LIVING ROOM WITH NEWLY REFINISHED HARDWOODS THAT CARRY TO THE UPPER LEVEL OFFERING 3 LARGE BEDROOMS & A NEW 4 PIECE BATH. THE 3RD LEVEL OFFERS A FAMILY ROOM WITH A GAS FIREPLACE, 4TH BEDROOM & A GRADE ENTRANCE. THE 4TH LEVEL OFFERS A LARGE GAMES ROOM, NEWER 3PC BATH & LAUNDRY ROOM. OUT FRONT YOU WILL FIND THE COVERED FRONT PORCH WITH A NICE SITTING AREA & THE ATTACHED GARAGE. THE LARGE REAR YARD IS FULLY FENCED & HAS A NEWER ABOVE GROUND POOL & DECK. UPDATES INCLUDED NEW KITCHEN, 2 NEW BATHS, TRIM, DOORS, FLOORS, FURNACE & MOST WINDOWS. WALKING DISTANCE TO SCHOOLS, PARKS, ARENA, SHOPPING AND MAJOR BUS LINES. (id:4555)


